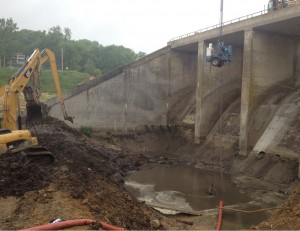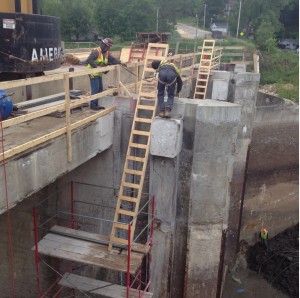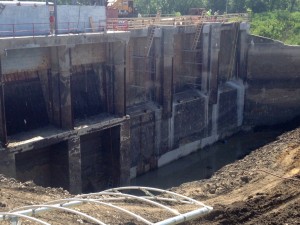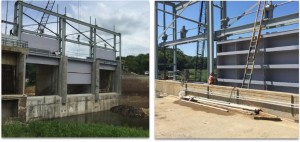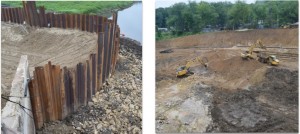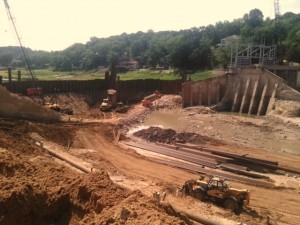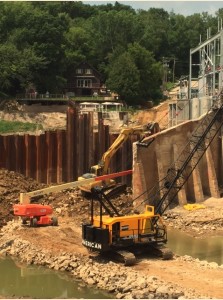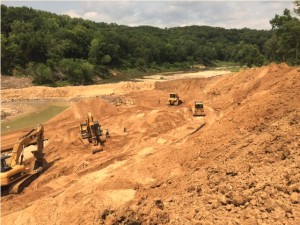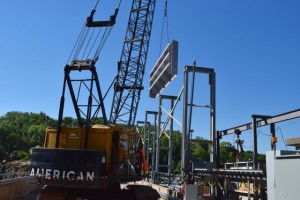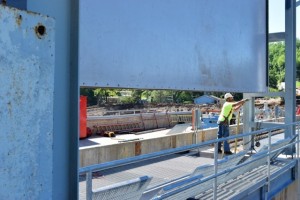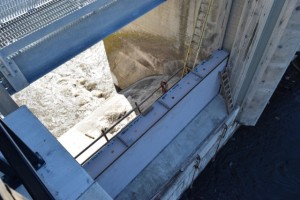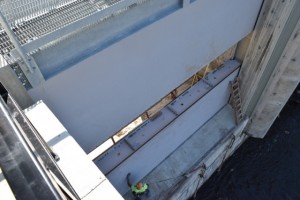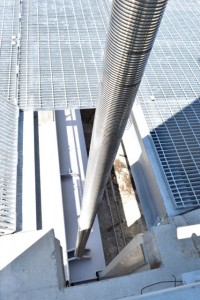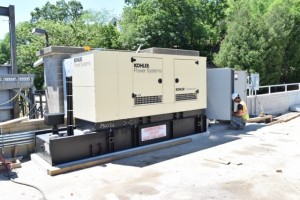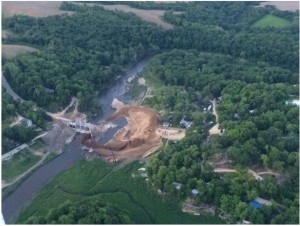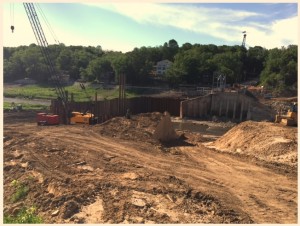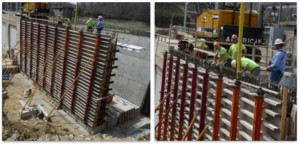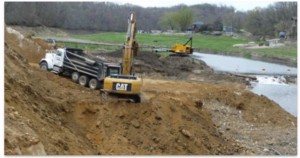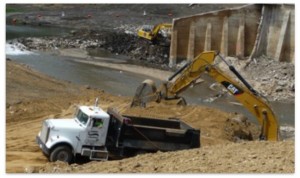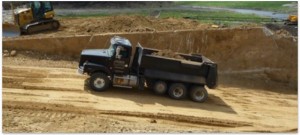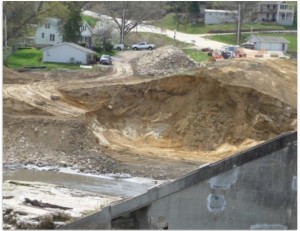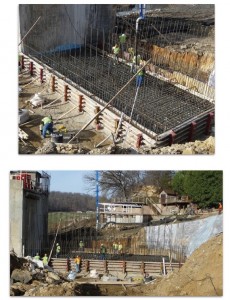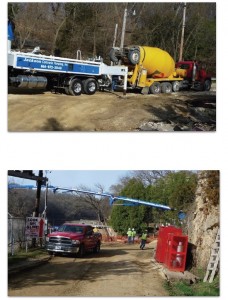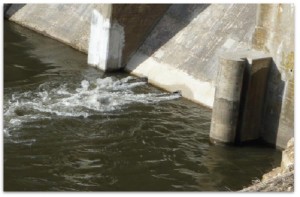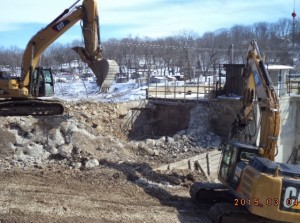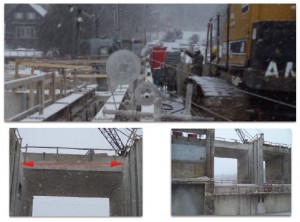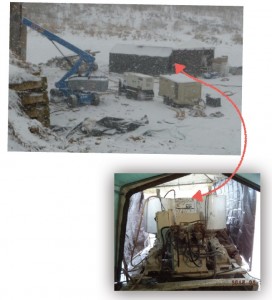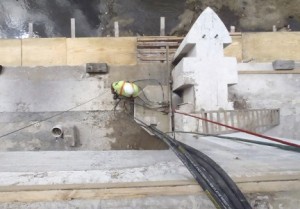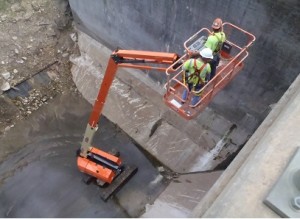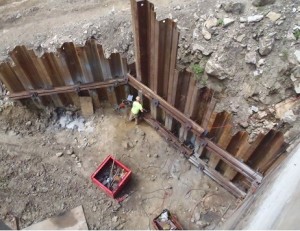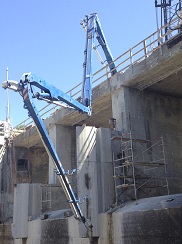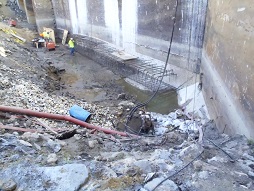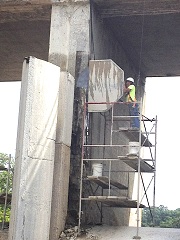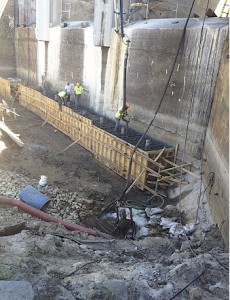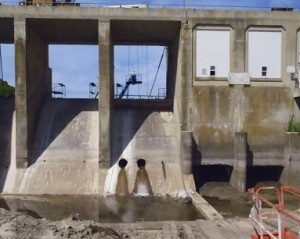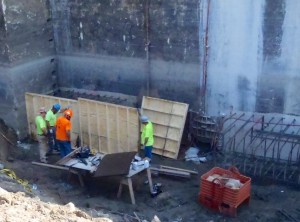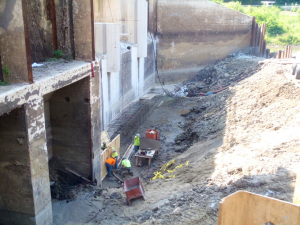Updates are in chronological order, with newest updates on top All Photos are clickable to view a larger version of them Photos and update narrative courtesy of Pat Colgan, except where noted If a Photo is referenced in the narrative, but not showing, it is in the process of being added — check back shortly
Phase 1 Contractor Lunda is nearly done with its contract work . They will be demobilizing in the next few weeks. All three new flood gates have been installed including the gate lifting equipment fully erected and properly functioning. All contract structural work tasks have been also completed.
Lunda began work on Phase 1 in April 2014. They have continuously worked, except for two weeks at Christmas, for 15 months in a very efficient manner that has resulted in a superior project with the latest and greatest flood gates within their budget.
Picture on left above is an upstream view that shows the three new automated spillway gates and lifting equipment installed. In this picture, middle gate #2 is open 7 feet and outside two gates are both open 20 feet which is maximum open.
Picture on right is a close up back side view of gate #2 in the open position and with outside gates each lowered. Each flood gate weighs 27,000 pounds and is operated with two 6 inch stainless steel augers that are connected to an electric motor in the center (near the top of the ladder in this picture). There will be amazing precision in operating these new flood gates to meet river flow condition and maintaining acceptable lake levels for the users of Lake Delhi.
When all three flood gates are fully open, the total spillway capacity including the new labyrinth overflow spillway provided in Phase 2 work will be 69,000 cfs. The flood that overtopped the old dam in 2010 was 25,000 cfs to 30,000 cfs. The new spillway capacity will be more than double the old spillway capacity.
Phase 2 Work status as of the middle of July 2015:
General Constructors Inc, the successful Phase 2 contractor, began work on April 1, 2015. Phase 2 work will take place on the south side of the river. The main scope of Phase 2 work is to rebuild the earthen dike as well as construct a new state of the art overflow labyrinth concrete spillway. Phase 2 work is to be complete in the fall of 2015 at which time the dam would be complete to allow refilling of Lake Delhi.
On June 14, 2015, after the temporary main construction cofferdam was installed but not fully attached to the concrete wing wall of the existing concrete dam, the temporary structure gave way at this intersection causing the construction site to flood with river flow that had risen due to high rainfalls. It took several weeks for the river flow to recede sufficiently for the cofferdam to be repaired and the work area restored. This happened the week of July 6 allowing contract work to resume. Of the 15 dewatering wells, only two were damaged and these have been repaired. The dewatering system was reestablished a week ago and has dewatered the site again.
Picture on the left shows shows restored cofferdam in the area that had given way on June 14, 2015. The replaced steel sheets are now connected to the concrete wing wall with a substantial steel angle bolted into the concrete, much higher large rip rap both inside and out, a poured concrete seal between steel sheets and concrete, as well as caulking all sheets joints to help eliminate leakage into the work area.
Picture on right shows work going on inside the cofferdam. Large backhoe on right is removing bedrock in the area of the new concrete stilling basin. Large backhoe on right is removing river sand from work area. Both rigs are working on contract tasks.
An current estimate of completion date for Phase 2 is based on GCI plan of four months to do remaining work less any improvements due to working two crews once concrete works starts. Schedule improvements could be up to one month due to two crews. Therefore, at this point, a reasonable estimate to complete Phase 2 work to begin filling lake expectation is mid October 2015. The temporary cofferdam should now withstand flood flows of 8000 plus cfs.
Phase 1 Work Status as of the end of April 2015:
North Dam Construction:
During the month of April, the new north dam was constructed in three large pours. The first and largest concrete pour was the entire concrete base shown in the March report. Then the two new concrete walls were formed and filled with concrete each in one pour. Since both walls were identical in size and shape, the same steel forms were used for both walls. Schedule was for the new north dam will be completed in April 2015 and this happened. Picture above on the left shows the final concrete pour for the new north dam being made on April 29, 2015. Picture on the right shows a close up of the workers placing this concrete which was pumped through the yellow hose.
Three New Flood Gates Installation: Next steps. Once the north concrete walls are ready, the area between the walls will be filled with compacted granular material and then paved on top for new access to the original powerhouse deck. Then each new flood gate (three of them) will be delivered and installed each in two pieces. The crane will place the bottom half of the flood gate into the new embedded gate guides installed earlier this year. Then the upper half of the gate will be placed on top and secured to the lower half. The gates have to be shipped in two pieces because they are too large to be transported by truck over the highways from the gate fabricator in New York to Iowa. Once the gates are assembled, the gate hoists will be installed on top of the structural steel and attached to the new gates. Careful alignments during the construction of the concrete piers, embedded gate guides, structural steel supports and finally the gate hoists are critical to successful operation of the flood gates in the future. This work will be competed in May 2015. Lunda will demobilize in June 2015 as this completes their work on Phase 1 started last year.
Phase 2 Work Status as of the beginning of May 2015:
General Constructors Inc, the successful Phase 2 contractor, began work on April 1, 2015. Phase 2 work will take place on the south side of the river. The main scope of Phase 2 work is to rebuild the earthen dike as well as construct a new state of the art overflow labyrinth concrete spillway. Phase 2 work is to be complete in the fall of 2015 at which time the dam would be complete to allow refilling of Lake Delhi. Pictures below and on the next page show work done by GCI subcontractor, B&J Excavating. All of the construction equipment shown below is Phase 2 contractors and subs. Very good progress for first month work on Phase 2.
View upstream on south shore of earthwork to remove original south dike and work on the cofferdam. Notice in the river the new buoys for the completed project. This was one of the early activities by the Phase 2 contractor.
Removal of south shore original earthen dike material following removal of riprap in the first week of April. Equipment working both sides of the river to read for cofferdam.
View on south side looking upriver at the excavated concrete core wall from the original 1928 construction of the original Lake Delhi Dam.
View from the north side looking at the progress of original earthen dike removal by the Phase 2 contractor. After the first twelve months of Lake Delhi Dam Reconstruction Project, the construction is on schedule for a fall 2015 completion and is within the original budget developed in December 2011. River flows continue to remain at one half of normal flows for this time of the year which is a huge aid to the construction of Phase 2. Deliveries, approvals and permits remain on schedule with no delays anticipated. Keep your fingers crossed.
Phase 1 and Phase 2 Work Status as of mid April 2015
Below: New North Dam – Base being formed and rebar placed. This is the connection between the existing powerhouse concrete structure and the north embankment.
Below – Concrete truck placing concrete in concrete pumper. This is the concrete being pumped into the forms shown below for the new North Dam
Shows how far concrete is being pumped for North Dam construction. Yesterday, April 14, 2015, was a historic event in the life of Lake Delhi. The new North dam portion of Phase 1 had its first concrete pour. Approximately 162 cubic yards of concrete were placed in this one pour. This is the largest single pour in the Phase 1 work and possibly will be the largest concrete pour for the entire project. This is foundation for the new dam structure to replace the demolished north dam wall which was severely damaged in the flood of July 2010. Next, after the concrete forms are removed from this base, the concrete walls will be constructed on top of this base foundation to become the new North dam. Once this north dam is completed, the three new flood gates will be delivered and installed, probably in May 2015. All of the other Phase 1 refurbishment of the main concrete structure built in 1928 is now complete. Phase 2 work began as of April 1 to rebuild the dike that was lost in the breech including a new overflow spillway.
Below: The river is now being diverted through the “sluice” tubes under the concrete structure by the Phase 2 contractor. This allows the new Phase 2 main cofferdam to be built.
Everything is going very well with Phase 2 work which is scheduled to be completed in October 2015. Finally, when Phase 2 work is substantially done, the process to refill the lake will begin. As always, the plan is to re-establish the lake to its original level before the July 2010 dam breech.
March 4, 2015
March 2, 2015
Phase 1 Status: In February winter returned to Iowa with cold weather and snow. Lunda was still able to make progress everyday in February keeping the project moving forward. Guide installation – Lunda has set 100% of Stop Log Guides and Gate
Guides set in place. All Guides in all bays have been Grouted into place. Lunda is stripping south Gate and Stop Log guides poured Friday, Feb 20.
Operator Deck removal –Bluegrass: Saw cutting existing concrete Operating
Deck at center bay for removal. Sub-contractor has already sawn north operating deck and it was removed and hauled to farm field at top of hill by Lunda. All work completed in February 2015. Saw Cutting shown below…
Red arrow above shows location where operator deck was removed.
Grouting under south wing wall – GEC: Placing grout to enable rock drill to
drill to required depths and stop nuisance water from washing away dewatering grout needed in limestone before it reaches required depth. Work will be complete by mid March 2015. Red arrow shows the location of the insulated tent where the grouting equipment is protected from freezing.
The next major task by the Phase 1 Contractor is to construct the north portion of the dam connecting the concrete powerhouse to the north bank. The existing north dam has to be removed and replaced with a new U shaped structure that will become the north dam. First the Lunda construction trailers had to be relocated for North wall construction to be done and is complete.
The week beginning 3-2-15, Lunda sub-contractor B&J Excavating will begin demolition and excavation for new U-Shaped wall at north end of dam. This work is estimated to take 1 1/2 weeks. Rebar for new U-Shaped Wall is in fabrication. This rebar will be used in the new U shaped dam.Sheet pile that will connect to existing Power House has been fabricated and should be delivered to site the first week of March with concrete forms for U-Shaped Wall. Delivery of galvanized steel for new operators platform – Materials for new Operating Deck are scheduled to be delivered to the site the week of 3-16-15. Finally the new flood gates will begin delivery in April 2015. Phase 1 continues to be completed within the schedule for the overall project plan and costs are within budget for Phase 1. Work on Phase 1 began in late April 2014 and will be substantially complete in April 2015. Phase 2 Work
The contract Phase 2 work was voted on February 5, 2015 to be awarded to General Constructors Inc of Davenport, Iowa. The Phase 2 planned completion date, measured by being able to pass water over the new spillway, is October 23, 2015. At this point everything continues to looks good for a fall completion of the dam and beginning of the lake refilling process.
The first construction meeting with the Phase 2 contractor is March 10, 2015
February 2, 2015 Lunda returned, January 5, 2015, to continue on Phase 1 work. The scope of Phase 1 work is to inspect, rehabilitate concrete, add rock anchors to bring the structure up to modern stability requirements, demolition or flood gates and structure, construction of new flood gates, and replacement of the north dam. Right now it appears that the Phase 1 work will be complete to allow Phase 2 contractor to build the temporary cofferdam and divert the river flow through the concrete structure when he begins his cofferdam work. This is the main cofferdam in the river that will allow the new earthen dike and overflow spillway to be completed. This will be the second construction report for 2015. It is organized into two parts, Phase 1 progress and Phase 2 status. Phase 1 Status: Phase 1 was awarded to Lunda Construction Company in April 2014. 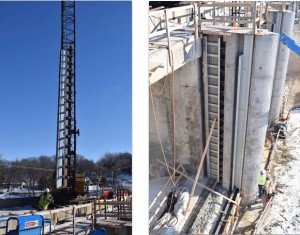 Picture above on Left (January 2015). Lunda received all of the embedments for the gate guides and the stop log guides. This picture shows a gate guide being raised for rough positioning in the new concrete pier. Picture above on Right (January 2015). The guide gate from the previous picture has been positioned in the new concrete pier. also shown is the stop log guide to the right of the gate guide which had been previously positioned in the pier. Also at the bottom of this picture are the sill plates for both the gate guides and the stoplog guides. This have been aligned and are ready for final concreting in place. The new flood gates are scheduled to be delivered in May 2015, for installation in the second quarter 0f 2015.
Picture above on Left (January 2015). Lunda received all of the embedments for the gate guides and the stop log guides. This picture shows a gate guide being raised for rough positioning in the new concrete pier. Picture above on Right (January 2015). The guide gate from the previous picture has been positioned in the new concrete pier. also shown is the stop log guide to the right of the gate guide which had been previously positioned in the pier. Also at the bottom of this picture are the sill plates for both the gate guides and the stoplog guides. This have been aligned and are ready for final concreting in place. The new flood gates are scheduled to be delivered in May 2015, for installation in the second quarter 0f 2015. 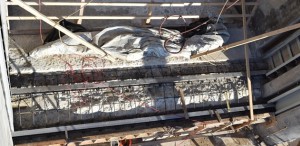 Looking down on the steel gate guides sill plates and the stop log guides sill plates. They have been aligned and are ready for final concrete placement. This shows the bottom of one of the spillway openings for the new flood gates.
Looking down on the steel gate guides sill plates and the stop log guides sill plates. They have been aligned and are ready for final concrete placement. This shows the bottom of one of the spillway openings for the new flood gates. 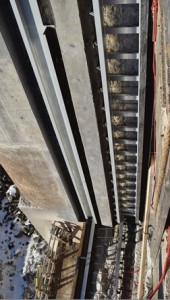 Photo above, one more view of the installed vertical gate guides (right) and vertical stop log guides (left) and sill plates at the bottom. Once everything is aligned, final concrete will be placed.
Photo above, one more view of the installed vertical gate guides (right) and vertical stop log guides (left) and sill plates at the bottom. Once everything is aligned, final concrete will be placed. 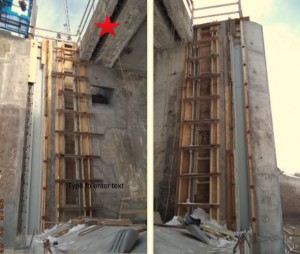 These two photos above were taken earlier today, February 3, 2015. They show the forming of the vertical guide guides and log log guides. The guides have been correctly aligned and are ready for concrete placement. This concludes the installation of the gate guides in this one flood gate bay. The sill plates across the bottom have been concreted in and are covered with poly and heated until they reach the proper curing time frame, probably a week to ten days. When all three flood gates bays are completed, the 1928 concrete bridge with be removed by saw cutting similar to the piers that were removed last summer. The concrete bridge is shown at the top of both pictures looking at the bottom of it and is marked with the red star. Phase 2 plan We received four qualified bids last Thursday, January 29, 2015, for Phase 2 work that are much improved over the rejected bids of October 2014. We received four bids from qualified contractors. Three of the four bids are $500,000 or more lower than the low bid received in October 2014. Our plan now is to award the contract Phase 2 work on February 5, 2015, for work completion in the fall of 2015. The Phase 2 planned completion date, measured by being able to pass water over the new spillway, is October 23, 2015. At this point everything looks good for a fall completion of the dam. Phase 2 had been previously bid in mid October 2014 and all these bids were rejected. Only three bids were received and the low bid was 20% over the engineers estimate for Phase 2 with the other two bids substantially higher. We felt we could do better and we did. Next Dam Construction Report – March 2015 1/3/15: This past week has been Christmas and New Years 2014 and we are winding up our first construction year for the rebuild of Lake Delhi dam and the restoration of Lake Delhi. Overall there are no adverse surprises found in the rehabilitation work of 2014. The dam is structurally sound and has very strong original concrete, other than the few areas replaced, due to 80 years of weathering. Lunda worked up to December 23, 2014, and then took the rest of the year off for the holidays. This past week Lunda is not working, giving time off for the workers for the holiday. They will return next week, January 5, 2015, and continue to work through the winter where it makes sense to do so (winter working conditions). Lunda has worked very thoroughly and efficiently throughout the year. To date, Phase 1 work remains substantially under budget. The scope of Phase 1 work was to inspect, rehabilitate concrete, add rock anchors to bring the structure up to modern stability requirements, demolition or flood gates and structure, construction of new flood gates, and replacement of the north dam. The work has to be sufficiently complete to allow Phase 2 contractor to build the temporary cofferdam and divert the river flow through the concrete structure so the new earthen dike and overflow spillway can be completed. This will be the first construction report for 2015. It is organized into two parts, Phase 1 progress and Phase 2 status. Phase 1 Status:
These two photos above were taken earlier today, February 3, 2015. They show the forming of the vertical guide guides and log log guides. The guides have been correctly aligned and are ready for concrete placement. This concludes the installation of the gate guides in this one flood gate bay. The sill plates across the bottom have been concreted in and are covered with poly and heated until they reach the proper curing time frame, probably a week to ten days. When all three flood gates bays are completed, the 1928 concrete bridge with be removed by saw cutting similar to the piers that were removed last summer. The concrete bridge is shown at the top of both pictures looking at the bottom of it and is marked with the red star. Phase 2 plan We received four qualified bids last Thursday, January 29, 2015, for Phase 2 work that are much improved over the rejected bids of October 2014. We received four bids from qualified contractors. Three of the four bids are $500,000 or more lower than the low bid received in October 2014. Our plan now is to award the contract Phase 2 work on February 5, 2015, for work completion in the fall of 2015. The Phase 2 planned completion date, measured by being able to pass water over the new spillway, is October 23, 2015. At this point everything looks good for a fall completion of the dam. Phase 2 had been previously bid in mid October 2014 and all these bids were rejected. Only three bids were received and the low bid was 20% over the engineers estimate for Phase 2 with the other two bids substantially higher. We felt we could do better and we did. Next Dam Construction Report – March 2015 1/3/15: This past week has been Christmas and New Years 2014 and we are winding up our first construction year for the rebuild of Lake Delhi dam and the restoration of Lake Delhi. Overall there are no adverse surprises found in the rehabilitation work of 2014. The dam is structurally sound and has very strong original concrete, other than the few areas replaced, due to 80 years of weathering. Lunda worked up to December 23, 2014, and then took the rest of the year off for the holidays. This past week Lunda is not working, giving time off for the workers for the holiday. They will return next week, January 5, 2015, and continue to work through the winter where it makes sense to do so (winter working conditions). Lunda has worked very thoroughly and efficiently throughout the year. To date, Phase 1 work remains substantially under budget. The scope of Phase 1 work was to inspect, rehabilitate concrete, add rock anchors to bring the structure up to modern stability requirements, demolition or flood gates and structure, construction of new flood gates, and replacement of the north dam. The work has to be sufficiently complete to allow Phase 2 contractor to build the temporary cofferdam and divert the river flow through the concrete structure so the new earthen dike and overflow spillway can be completed. This will be the first construction report for 2015. It is organized into two parts, Phase 1 progress and Phase 2 status. Phase 1 Status: 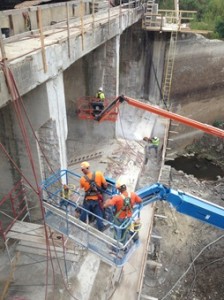
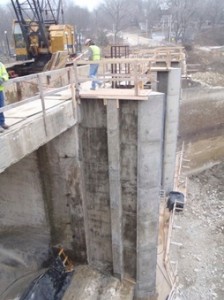 Phase 1 was awarded to Lunda Construction Company in April 2014. Pictures Above: Picture on Left (November 2014). Lunda has finished placing rebar and forming new south Dam Pier Nose and pored back using 20 CY of 4000 PSI concrete. Sub-contractor Chosen Valley was on site to sample and test concrete. Finished removing bad concrete on Operating Deck at Dam Piers and Abutments. After Concrete Condition Survey has continued on Wing Wall at south side of Stilling Basin, saw cutting and concrete removal is done and rebar and forms been placed at these patches. Metal Plates and bad concrete at downstream ends of dam Piers have been removed then new rebar and forms have been placed for patches. Picture on Right (December 2014). Two new replaced concrete piers magically appear in December 2014 on the right side picture. These piers were required to provide the strength, configuration and alignment for the three new flood gates. The gate guides and stop log guides for the new equipment is different than the old gates. The suspended concrete slab between the piers has been determined to be structurally unsound. This so called “operators bridge” will be removed in January 2015 and the new galvanized steel structure will be placed in its place. Once the new steel structure is in place, the mechanical gate hoists will be installed on this new “operators bridge”. The new flood gates are scheduled to be delivered in May 2015, for installation in the second quarter 0f 2015.
Phase 1 was awarded to Lunda Construction Company in April 2014. Pictures Above: Picture on Left (November 2014). Lunda has finished placing rebar and forming new south Dam Pier Nose and pored back using 20 CY of 4000 PSI concrete. Sub-contractor Chosen Valley was on site to sample and test concrete. Finished removing bad concrete on Operating Deck at Dam Piers and Abutments. After Concrete Condition Survey has continued on Wing Wall at south side of Stilling Basin, saw cutting and concrete removal is done and rebar and forms been placed at these patches. Metal Plates and bad concrete at downstream ends of dam Piers have been removed then new rebar and forms have been placed for patches. Picture on Right (December 2014). Two new replaced concrete piers magically appear in December 2014 on the right side picture. These piers were required to provide the strength, configuration and alignment for the three new flood gates. The gate guides and stop log guides for the new equipment is different than the old gates. The suspended concrete slab between the piers has been determined to be structurally unsound. This so called “operators bridge” will be removed in January 2015 and the new galvanized steel structure will be placed in its place. Once the new steel structure is in place, the mechanical gate hoists will be installed on this new “operators bridge”. The new flood gates are scheduled to be delivered in May 2015, for installation in the second quarter 0f 2015. 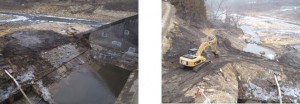 Picture on Left Above: Looking straight down to the new stainless steel sill plates being installed for the new gate guides and stop log guides at the bottom of the gate openings. Picture on Right Above: Shows how gate guides are leveled with leveling screws prior to grouting them in place. The tolerances are incredibly tight. This is important to the gates don’t leak when they are seated on these gate guides. Two Pictures below in Phase 1 downstream work. Downstream cofferdam is removed and final rip rap is being placed. Pump will be removed and water will fill this area to normal levels. Downstream work is done.
Picture on Left Above: Looking straight down to the new stainless steel sill plates being installed for the new gate guides and stop log guides at the bottom of the gate openings. Picture on Right Above: Shows how gate guides are leveled with leveling screws prior to grouting them in place. The tolerances are incredibly tight. This is important to the gates don’t leak when they are seated on these gate guides. Two Pictures below in Phase 1 downstream work. Downstream cofferdam is removed and final rip rap is being placed. Pump will be removed and water will fill this area to normal levels. Downstream work is done. 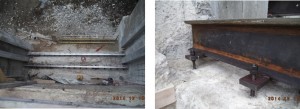 Phase 2 plan Our plan now is to award the contract Phase 2 work on January, 29, 2015, for completion in the fall of 2015. Phase 2 was previously bid in mid October 2014 and all these bids were rejected. Only three bids were received and the low bid was 20% over the engineers estimate for Phase 2 with the other two bids substantially higher. The rebid of Phase 2 work allowed the District to change various components of the previous bid offering to lower costs for the Phase 2. For instance, since much of the cost overrun in the previous bid letting was in the earthwork items of the work, the District will be able to do the following to bring these costs closer in line with the engineer’s estimate. Secondly, reducing financial risk to the contractors by changing the time of the year that the work would be done from winter weather periods to spring/summer weather periods. The District is identifying a broader group of contractors to bid Phase 2 work. As always, project completion date is still dependent on many factors such as the river flow being average or below, minimal adverse weather events, selecting a quality contractor for Phase 2 and finally, that the river flow at the time needed to refill the lake is sufficiently greater than the minimum flow that we must pass while the lake is filling to maintain stream flow. Also, consideration must be given to all lake bed issues needed prior to refilling and the startup procedures for the new flood gates as they will be fully loaded for the first time only after the lake is initially filled. November 24, 2014 This week is Thanksgiving Week and we are winding up the first construction year for the rebuild of Lake Delhi dam and the restoration of Lake Delhi. Phase 1 work is over 80% complete. Since the June flood which cost the project three weeks of loss time, the weather and river flows have been ideal resulting in no loss time work. Overall there are no adverse surprises found in the work of 2014. The dam is sound and has very strong original concrete other than the areas replaced due to 80 years of weathering. This week Lunda is not working, giving time off for the workers for the holiday. They will return next week and continue to work through the winter where it makes sense to do so. Lunda has worked very thoroughly and efficiently throughout the year. To date, Phase 1 work remains substantially under budget. The nature of Phase 1 work was to inspect, rehabilitate concrete, add rock anchors to bring the structure up to modern stability requirements, demotiion or flood gates and structure, construction of new flood gates, and replacement of the north dam. The work has to be sufficiently complete to allow Phase 2 contractor to build the temporary cofferdam and divert the river flow through the concrete structure so the new earthen dike and overflow spillway can be completed. This will be the last construction report for 2014. It is organized into two parts, Phase 1 progress and Phase 2 status. Phase 1 Status: Phase 1 was awarded to Lunda Construction Company in April 2014. Phase 1 progress through November 24, 2014 includes: Picture Above: Lunda has continued concrete removal at the saw cut Spillway Walls, Gate and Stop Log Guides and Powerhouse scheduled for removal and repair or new construction, and continued drilling holes for and installing new rebar and forms. Lunda has finished placing rebar and forming new south Dam Pier Nose and pored back using 20 CY of 4000 PSI concrete. Sub-contractor Chosen Valley was on site to sample and test concrete. Finished removing bad concrete on Operating Deck at Dam Piers and Abutments. After Concrete Condition Survey has continued on Wing Wall at south side of Stilling Basin, saw cutting and concrete removal is done and rebar and forms been placed at these patches. Metal Plates and bad concrete at downstream ends of dam Piers have been removed then new rebar and forms have been placed for patches. Began removing Sheet Pile Shoring from NW corner of Powerhouse. Picture Above: Finished removing bad concrete on Operating Deck at Dam Piers and Abutments and begin forming these areas to bring new Operating Deck to a uniform elevation with piers. Lunda has finished placing rebar and forming new north Dam Pier Nose and Operating Deck at Abutments and Piers then poured back using 25 CY of 4000 PSI concrete. Sub-contractor Chosen Valley was on site to sample and test concrete. Placed concrete was insulated with Construction Grade Insulating Blankets South Pier Nose forms have been stripped. Saw cutting bad concrete and removing, placing rebar and forms for patches has begun at the north faces of Powerhouse Pier Noses and the small area between Gate and Stop Log Guides. Removal of about 4 inches of concrete from the surface of the existing Operating Deck is being done to lessen the weight of the Operating Deck for planned removal. Downstream inspection and repair work is complete. Lunda will soon remove downstream cofferdam and remove dewatering pump and piping. Phase 2 plan Our plan now is to award the contract Phase 2 work in January 2015 for completion in the fall of 2015. Phase 2 was previously bid in mid October and all bids were rejected. Only three bids were received and the low bid was 20% over the engineers estimate for Phase 2 with the other two bids substantially higher. 10/21/14:
Phase 2 plan Our plan now is to award the contract Phase 2 work on January, 29, 2015, for completion in the fall of 2015. Phase 2 was previously bid in mid October 2014 and all these bids were rejected. Only three bids were received and the low bid was 20% over the engineers estimate for Phase 2 with the other two bids substantially higher. The rebid of Phase 2 work allowed the District to change various components of the previous bid offering to lower costs for the Phase 2. For instance, since much of the cost overrun in the previous bid letting was in the earthwork items of the work, the District will be able to do the following to bring these costs closer in line with the engineer’s estimate. Secondly, reducing financial risk to the contractors by changing the time of the year that the work would be done from winter weather periods to spring/summer weather periods. The District is identifying a broader group of contractors to bid Phase 2 work. As always, project completion date is still dependent on many factors such as the river flow being average or below, minimal adverse weather events, selecting a quality contractor for Phase 2 and finally, that the river flow at the time needed to refill the lake is sufficiently greater than the minimum flow that we must pass while the lake is filling to maintain stream flow. Also, consideration must be given to all lake bed issues needed prior to refilling and the startup procedures for the new flood gates as they will be fully loaded for the first time only after the lake is initially filled. November 24, 2014 This week is Thanksgiving Week and we are winding up the first construction year for the rebuild of Lake Delhi dam and the restoration of Lake Delhi. Phase 1 work is over 80% complete. Since the June flood which cost the project three weeks of loss time, the weather and river flows have been ideal resulting in no loss time work. Overall there are no adverse surprises found in the work of 2014. The dam is sound and has very strong original concrete other than the areas replaced due to 80 years of weathering. This week Lunda is not working, giving time off for the workers for the holiday. They will return next week and continue to work through the winter where it makes sense to do so. Lunda has worked very thoroughly and efficiently throughout the year. To date, Phase 1 work remains substantially under budget. The nature of Phase 1 work was to inspect, rehabilitate concrete, add rock anchors to bring the structure up to modern stability requirements, demotiion or flood gates and structure, construction of new flood gates, and replacement of the north dam. The work has to be sufficiently complete to allow Phase 2 contractor to build the temporary cofferdam and divert the river flow through the concrete structure so the new earthen dike and overflow spillway can be completed. This will be the last construction report for 2014. It is organized into two parts, Phase 1 progress and Phase 2 status. Phase 1 Status: Phase 1 was awarded to Lunda Construction Company in April 2014. Phase 1 progress through November 24, 2014 includes: Picture Above: Lunda has continued concrete removal at the saw cut Spillway Walls, Gate and Stop Log Guides and Powerhouse scheduled for removal and repair or new construction, and continued drilling holes for and installing new rebar and forms. Lunda has finished placing rebar and forming new south Dam Pier Nose and pored back using 20 CY of 4000 PSI concrete. Sub-contractor Chosen Valley was on site to sample and test concrete. Finished removing bad concrete on Operating Deck at Dam Piers and Abutments. After Concrete Condition Survey has continued on Wing Wall at south side of Stilling Basin, saw cutting and concrete removal is done and rebar and forms been placed at these patches. Metal Plates and bad concrete at downstream ends of dam Piers have been removed then new rebar and forms have been placed for patches. Began removing Sheet Pile Shoring from NW corner of Powerhouse. Picture Above: Finished removing bad concrete on Operating Deck at Dam Piers and Abutments and begin forming these areas to bring new Operating Deck to a uniform elevation with piers. Lunda has finished placing rebar and forming new north Dam Pier Nose and Operating Deck at Abutments and Piers then poured back using 25 CY of 4000 PSI concrete. Sub-contractor Chosen Valley was on site to sample and test concrete. Placed concrete was insulated with Construction Grade Insulating Blankets South Pier Nose forms have been stripped. Saw cutting bad concrete and removing, placing rebar and forms for patches has begun at the north faces of Powerhouse Pier Noses and the small area between Gate and Stop Log Guides. Removal of about 4 inches of concrete from the surface of the existing Operating Deck is being done to lessen the weight of the Operating Deck for planned removal. Downstream inspection and repair work is complete. Lunda will soon remove downstream cofferdam and remove dewatering pump and piping. Phase 2 plan Our plan now is to award the contract Phase 2 work in January 2015 for completion in the fall of 2015. Phase 2 was previously bid in mid October and all bids were rejected. Only three bids were received and the low bid was 20% over the engineers estimate for Phase 2 with the other two bids substantially higher. 10/21/14: 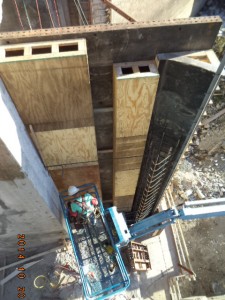
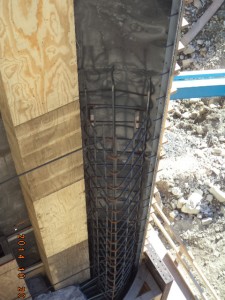
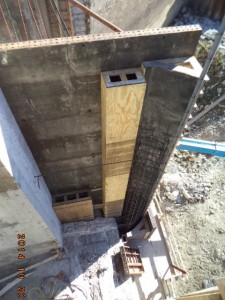
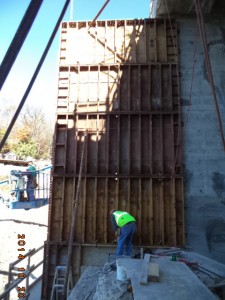
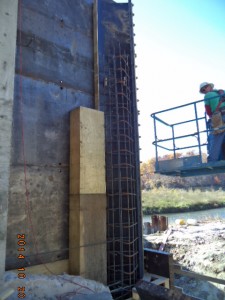 Above are great pictures of the new flood gate concrete piers under construction this week. These pictures show the size of these new piers with box outs forming for the new gate embedded guides as well as some of the rebar being installed. These new piers replace the old concrete piers which were removed in pieces by saw cutting them in work done earlier this summer. This work was required to install the new flood gate guides which are much different than the old gate guides. These are current pictures of this work on the piers. All of the concrete repair and patching has been completed on the existing concrete structure so that is a milestone for Phase 1 work. Also complete is all of the rock grouting under the powerhouse and the rock anchor bolts required to meet modern stability requirements for the existing concrete structure. This another major milestone for Phase 1 work. The work on the north dam will commence shortly as well as repairs on the north side downstream area which was formerly a limestone block wall sitting on top of the north tailrace concrete wall which is in poor shape. 10/14/14:
Above are great pictures of the new flood gate concrete piers under construction this week. These pictures show the size of these new piers with box outs forming for the new gate embedded guides as well as some of the rebar being installed. These new piers replace the old concrete piers which were removed in pieces by saw cutting them in work done earlier this summer. This work was required to install the new flood gate guides which are much different than the old gate guides. These are current pictures of this work on the piers. All of the concrete repair and patching has been completed on the existing concrete structure so that is a milestone for Phase 1 work. Also complete is all of the rock grouting under the powerhouse and the rock anchor bolts required to meet modern stability requirements for the existing concrete structure. This another major milestone for Phase 1 work. The work on the north dam will commence shortly as well as repairs on the north side downstream area which was formerly a limestone block wall sitting on top of the north tailrace concrete wall which is in poor shape. 10/14/14: 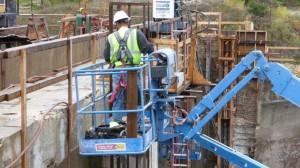 Above photo: Beginning forming of New Concrete Piers 10/10/14:
Above photo: Beginning forming of New Concrete Piers 10/10/14: 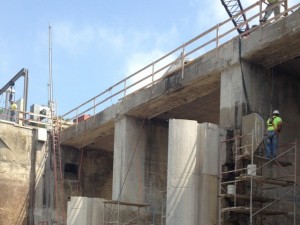 Above is View from underneath of the Operators Bridge to be replaced by Steel Bridge Change Order #8 10/9/14:
Above is View from underneath of the Operators Bridge to be replaced by Steel Bridge Change Order #8 10/9/14: 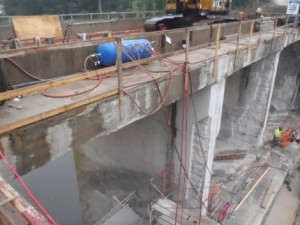 Above: The operator bridge is in poor shape due to the exposure to weather elements over the life of the dam. It is it such bad shape that trying to remove concrete and patch would likely cost more than replacing it. Also, there is a question if it is even safe to try to remove this poor concrete in that so much concrete may be removed that what was left of the bridge may potentially collapse during the demolition. Above is a picture of the concrete operators bridge. It is the horizontal suspended concrete thick beam spanning between the concrete piers. The blue air compressor tank is sitting on the operators bridge and a temporary wooden handrail is located on the side of the bridge. It is approximately four feet wide and extends the entire length of the area on the three existing flood gate openings. 9/10/14:
Above: The operator bridge is in poor shape due to the exposure to weather elements over the life of the dam. It is it such bad shape that trying to remove concrete and patch would likely cost more than replacing it. Also, there is a question if it is even safe to try to remove this poor concrete in that so much concrete may be removed that what was left of the bridge may potentially collapse during the demolition. Above is a picture of the concrete operators bridge. It is the horizontal suspended concrete thick beam spanning between the concrete piers. The blue air compressor tank is sitting on the operators bridge and a temporary wooden handrail is located on the side of the bridge. It is approximately four feet wide and extends the entire length of the area on the three existing flood gate openings. 9/10/14: 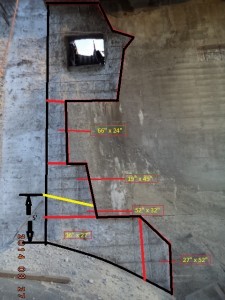
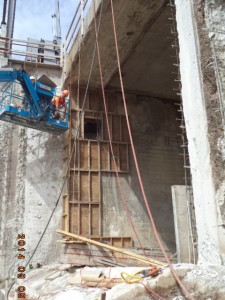 The two photos above show the extent and method to repair the north side concrete abutment. The entire concrete structure has been inspected using man-lifts and manual labor. Deteriorated concrete has been jackhammered away, new rebar added where required, field measured for quantities and now formed and ready to place concrete. This will be the first completed concrete repair. The remainder of the wall patches will be done similarly and completed in the next several weeks. This work has to be completed prior to Phase 2 contractor passing water through this area. Picture on left above is the area with the bad concrete removed with measuring dimensions superimposed. Remember, all demolition work is payed for based on unit prices for 35 different types of work in Phase 1. Picture on Right above is the completed forming of the area to be restored. The hole in the wall is the opening for end of the conveyor belt from the generation side of the structure. This opening allows debris removed from the turbine trash racks to be returned to the river if electrical generation ever returns in the future. Our project doesn’t include electrical generation but does preclude it either if someone else to redevelop the generation side on the dam. Overall there were less areas to repair than anticipated. August 29, 2014:
The two photos above show the extent and method to repair the north side concrete abutment. The entire concrete structure has been inspected using man-lifts and manual labor. Deteriorated concrete has been jackhammered away, new rebar added where required, field measured for quantities and now formed and ready to place concrete. This will be the first completed concrete repair. The remainder of the wall patches will be done similarly and completed in the next several weeks. This work has to be completed prior to Phase 2 contractor passing water through this area. Picture on left above is the area with the bad concrete removed with measuring dimensions superimposed. Remember, all demolition work is payed for based on unit prices for 35 different types of work in Phase 1. Picture on Right above is the completed forming of the area to be restored. The hole in the wall is the opening for end of the conveyor belt from the generation side of the structure. This opening allows debris removed from the turbine trash racks to be returned to the river if electrical generation ever returns in the future. Our project doesn’t include electrical generation but does preclude it either if someone else to redevelop the generation side on the dam. Overall there were less areas to repair than anticipated. August 29, 2014: 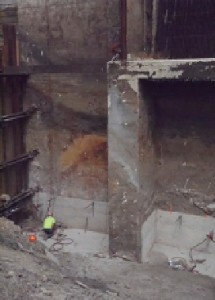
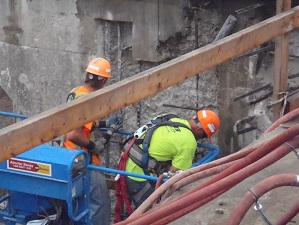
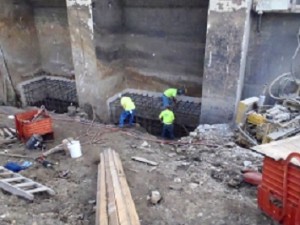
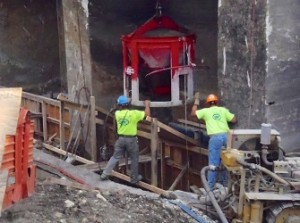
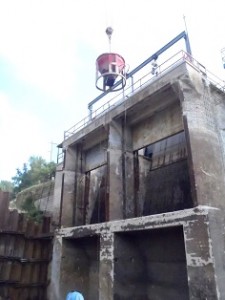 River flows continue to be below normal summer flows creating ideal construction conditions during the last two months. Specific Progress by Lunda on Phase 1 work through August 27, 2014 includes: Saw cutting on upstream piers removal is now complete. Demolition of weathered concrete is nearly complete. Anchor Blocks for Rock Bolts. Proparation of area where concrete anchor blocks will be placed. Worker is testing steel dowel rods drilled into base of existing concrete structure. Each dowel (over 100 dowels when done) must withstand 60,000 pounds of pull strength. A few dowels are tested and then the remainder are installled. After dowels are installed, area to receive anchor block concrete is filled with steel rebar prior to pouring concrete Finally, forms are placed and the concrete is poured (as of August 29, 2014). This completes anchor blocks. Work Progress through August 29, 2014 Review of work progress:
River flows continue to be below normal summer flows creating ideal construction conditions during the last two months. Specific Progress by Lunda on Phase 1 work through August 27, 2014 includes: Saw cutting on upstream piers removal is now complete. Demolition of weathered concrete is nearly complete. Anchor Blocks for Rock Bolts. Proparation of area where concrete anchor blocks will be placed. Worker is testing steel dowel rods drilled into base of existing concrete structure. Each dowel (over 100 dowels when done) must withstand 60,000 pounds of pull strength. A few dowels are tested and then the remainder are installled. After dowels are installed, area to receive anchor block concrete is filled with steel rebar prior to pouring concrete Finally, forms are placed and the concrete is poured (as of August 29, 2014). This completes anchor blocks. Work Progress through August 29, 2014 Review of work progress:
- Lunda has completed epoxying and tying 90% of Rock Anchor Block rebar at the Powerhouse section of dam.
- North and south Pier Noses have been completely removed.
- Concrete removal is continuing at the Stop Log and Flood Gate area for new Gate Guides and Sill Plates.
- More Concrete condition Survey left to be completed on the Wing Walls, Powerhouse and Tail Race wall below and to the north.
- Rock Anchor Foundation Grouting has started with holes # 1 & 3 grouted to refusal and holes #5, 8 and 9 drilled.
August 20, 2014: 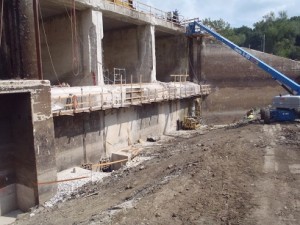
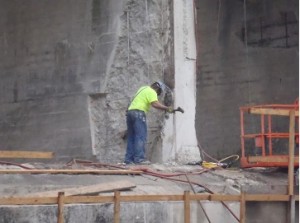
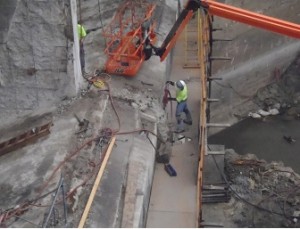
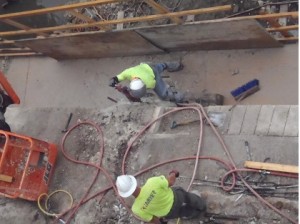
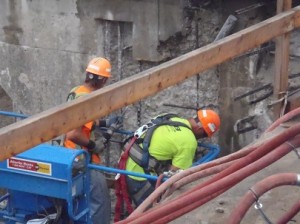
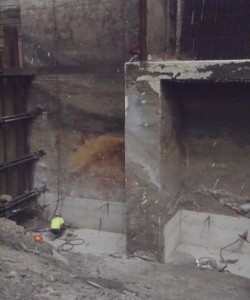
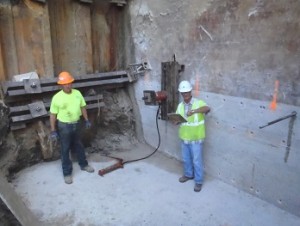
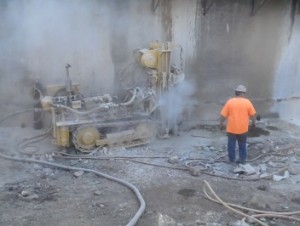
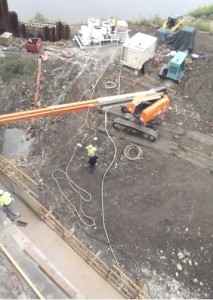 Three significant tasks of Phase 1 work need to be completed before Phase 2 contractor will be able to divert the river through the Phase 1 work
Three significant tasks of Phase 1 work need to be completed before Phase 2 contractor will be able to divert the river through the Phase 1 work
- Demolition and repair of concrete surfaces in the water passage area through the three spillway openings
- Completion of the rock anchor block at the base of the concrete structure, pressure grouting of the dolomite bedrock under the concrete structure and the placement of approximately 20 rock anchors up to 40 feet into the bedrock
- Installation of the Phase 2 new flood gate guide channels and forming and placing the two new concrete piers
Overview of Phase 1 Concrete Demolition Work as of August 20, 2014 Bottom – New Concrete Rock Anchor Block with yellow drill rig on far end Middle – Three spillway openings with old concrete piers removed and demolition of weak concrete in progress Top – Work on removal of south end of concrete beam by saw cutting 1. Concrete Demolition Concrete is mostly very strong with some areas of deterioration as can be seen in the pictures below. This is difficult work as most of it is done by hand in a limited work space. Rock Anchor Block area being made ready to install dowels into existing structure and then form and pour anchor block. Three anchor blocks left to construct Dowel pull test to 60,000 pounds. Each dowel is epoxy grouted into drilled holes and must be able to handle a 60,000 pound pull test Drilling into bedrock on completed anchor block Bedrock Grouting operation. Grout mixer at top. Grout lines across to base of anchor block work area August 14, 2014: 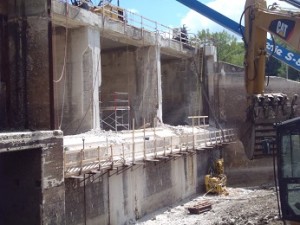
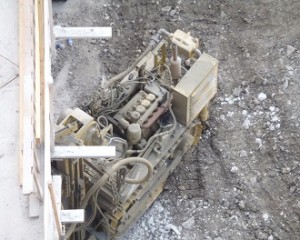
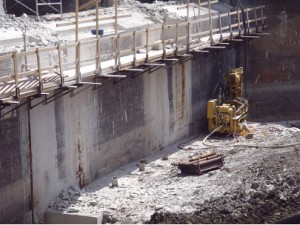
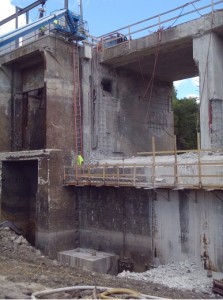
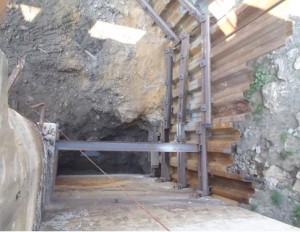
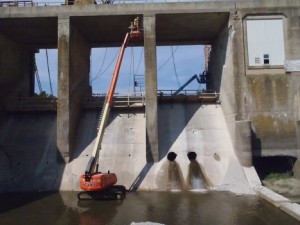
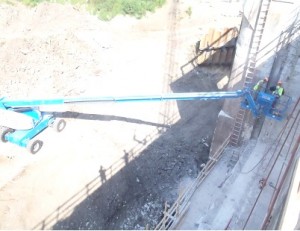
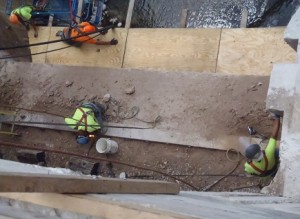 Project completion date remains dependent on several factors including river flows being average or below, minimal weather extreme events in the next 12 months, selecting a quality contractor for Phase 2 and finally, that the flow in the river at the time needed to refill the lake is sufficient to refill. Also, consideration must be given to lake bed issues prior to refilling and startup procedures for the new flood gates as they will be fully loaded for the first time only after the lake is initially filled. River flows have returned to below normal summer flows creating ideal construction conditions during the last several weeks. Saw cutting on upstream piers removal is now complete. Detailed view of demoltion work accomplished in first spillway bay. The far wall shows deteriorated concrete that has been removed exposing original reinforcing steel. Right side shows where the removed concrete pier had been. Below shows rock anchor block ready for installation of rock anchors. Overall demolition is nearing completion as the existing concrete is very strong and generally in great shape. Downside is that the tough concrete is difficult work to remove by hand equipment. Kudos to the workers! Rock anchor drill in place to begin rock grouting and then installation of rock bolts required to meet permit stability requirements for the new faciity. Rock bolts will extend 40 feet into bed rock. Drill rig sits atop rock anchor block previously installed by Lunda. First hole was drilled on Wednesday, August 13. Rock bolting subcontractor is from Tennessee. Rock drill rig needs a bath after one day of drilling (formerly yellow covered with dust). Working on manlift to remove deteriorated surface concrete on the down stream side of spillway. Overall the majority of concrete surfaces has been inspected and the amount of demotion is understood which is less than originally anticipated. Deep excavation on north side of the upstream side of the dam required to install the rock anchor block for eventually rock anchors. Workers removing steel guides embedded in original conrete for an old flood gate. New guides will be embedded in new concrete piers to be placed in the coming weeks. Work Progress through August 13, 2014 Review of work progress: Lunda has completed installing, grouting and testing sheet pile shoring Tie-Backs at NW corner of Powerhouse.
Project completion date remains dependent on several factors including river flows being average or below, minimal weather extreme events in the next 12 months, selecting a quality contractor for Phase 2 and finally, that the flow in the river at the time needed to refill the lake is sufficient to refill. Also, consideration must be given to lake bed issues prior to refilling and startup procedures for the new flood gates as they will be fully loaded for the first time only after the lake is initially filled. River flows have returned to below normal summer flows creating ideal construction conditions during the last several weeks. Saw cutting on upstream piers removal is now complete. Detailed view of demoltion work accomplished in first spillway bay. The far wall shows deteriorated concrete that has been removed exposing original reinforcing steel. Right side shows where the removed concrete pier had been. Below shows rock anchor block ready for installation of rock anchors. Overall demolition is nearing completion as the existing concrete is very strong and generally in great shape. Downside is that the tough concrete is difficult work to remove by hand equipment. Kudos to the workers! Rock anchor drill in place to begin rock grouting and then installation of rock bolts required to meet permit stability requirements for the new faciity. Rock bolts will extend 40 feet into bed rock. Drill rig sits atop rock anchor block previously installed by Lunda. First hole was drilled on Wednesday, August 13. Rock bolting subcontractor is from Tennessee. Rock drill rig needs a bath after one day of drilling (formerly yellow covered with dust). Working on manlift to remove deteriorated surface concrete on the down stream side of spillway. Overall the majority of concrete surfaces has been inspected and the amount of demotion is understood which is less than originally anticipated. Deep excavation on north side of the upstream side of the dam required to install the rock anchor block for eventually rock anchors. Workers removing steel guides embedded in original conrete for an old flood gate. New guides will be embedded in new concrete piers to be placed in the coming weeks. Work Progress through August 13, 2014 Review of work progress: Lunda has completed installing, grouting and testing sheet pile shoring Tie-Backs at NW corner of Powerhouse.
- Lunda has excavated for Rock Anchor Blocks at the Powerhouse section of the dam and has begun to roughen the face of the upstream dam walls for concrete bonding.
- North and south Pier Noses have only the south bottom section that could not be saw cut, yet to remove by jackhammer.
- Lunda and Stanley have completed the Concrete Condition Survey on the Spillways and Spillway walls.
- More Concrete condition Survey is left to be completed on the Powerhouse and Tail Race wall below and to the north.
Project Schedules and Priorities:
- To finish Pier Nose removals.
Finish demo & rehab on spillway walls.
- Rock Anchor Foundation Grouting. Begin forming and placing rebar at new Pier Noses.
Work Progress through July 24, 2014 Lunda has poured Rock Anchor Block north of Sluice Gates. Concrete sawing for pier removal is approximately 80% complete. Lunda has removed all but the bottom 6.5 ft. of the north and south Pier Noses. The Concrete Condition Survey on the Spillways and Spillway walls continues. Lunda continues to install sheet pile shoring at the northwest corner of the Powerhouse. Lunda’s priorities are as follows: Continue Pier Nose removals, saw cut concrete at abutment walls, and begin demo & rehab on spillway walls following the Concrete Condition Survey for the spillway walls. Setting Tie-backs for shoring at the NW corner of the dam.. Continue dewatering. Complete pouring Rock Anchor Block. Begin Rock Anchor Foundation Grouting.
Picture below taken Thursday, July 10. Removal of top section of concrete pier #2. Worker is saw cutting nose of pier to complete the entire saw cut required to lift this piece of concrete away. He is working from a long reach man lift located on other side of cofferdam. This picture also shows that the upstream excavation is still flooded from the high rive flows of a couple of weeks earlier. Work near the river was required to strengthen the coffer dam including a sheet pile wall and a grout curtain drilled into the ground in front of the sheet pile wall/ Workman on ground is attending the drill rig installing the underground grout.
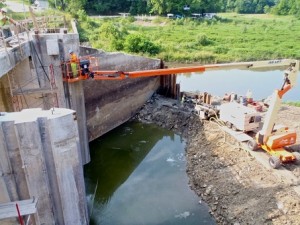 Pictures Taken Tuesday, July 15: Concrete pier #1 has two sections removed and Pier #2 has one section removed. Pier #1 has the next section near ready to remove by completing the nose saw cut similar to picture above. Also, the upstream excavation was dewatered on Monday, July 14, thanks to the grout curtain and lower river flows allowing the workers to clean the mud from the work area below. Clean bedrock at bottom of picture. (See blow-up picture below).
Pictures Taken Tuesday, July 15: Concrete pier #1 has two sections removed and Pier #2 has one section removed. Pier #1 has the next section near ready to remove by completing the nose saw cut similar to picture above. Also, the upstream excavation was dewatered on Monday, July 14, thanks to the grout curtain and lower river flows allowing the workers to clean the mud from the work area below. Clean bedrock at bottom of picture. (See blow-up picture below). 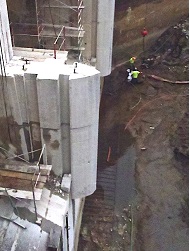
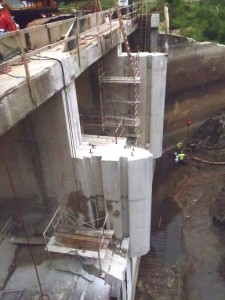 Photo below: Rock anchors being installed on temporary sheet pile on north end of upstream excavation. When shoring is completed, this area will be excavated down to bedrock as well to allow installation of rock anchors.
Photo below: Rock anchors being installed on temporary sheet pile on north end of upstream excavation. When shoring is completed, this area will be excavated down to bedrock as well to allow installation of rock anchors. 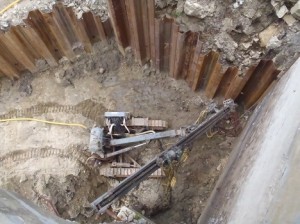
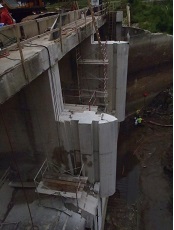 7/15/14 Large blow-up picture below of work area on upstream side.
7/15/14 Large blow-up picture below of work area on upstream side. 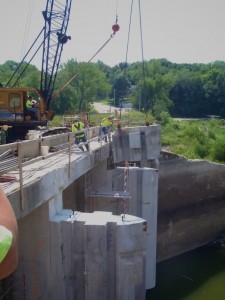 7/10/14: Removal of top portion of original concrete pier after saw cutting to the right size to safely handle it. Crane picks the concrete piece weighing 30,000 to 40,000 pounds then places it on a truck that hauls it to its disposal site. Each concrete pier will be removed in four pieces. Concrete pier removal is required to to allow the installation of gate guides imbeds in new concrete piers that will meet the configuration of the need flood gates. Concrete pier in the foreground already has top portion removed and disposed of offsite.
7/10/14: Removal of top portion of original concrete pier after saw cutting to the right size to safely handle it. Crane picks the concrete piece weighing 30,000 to 40,000 pounds then places it on a truck that hauls it to its disposal site. Each concrete pier will be removed in four pieces. Concrete pier removal is required to to allow the installation of gate guides imbeds in new concrete piers that will meet the configuration of the need flood gates. Concrete pier in the foreground already has top portion removed and disposed of offsite.  Specific Progress by Lunda on Phase 1 work as of July 8, 2014 includes: River flows are returning to more normal summer flows although they are still higher than average. This high river flow has slowed work on the project due to flooding of the upstream and downstream cofferdam areas. Temperatures have been from the 60’s to the mid 80‘s. Several rain events have also slowed progress. The upstream cofferdam had to be strengthened following the high water event of the last week or so to reduce leakage to a tolerable amount. Lunda has had to use Swamp Mats to bridge the mud on the upstream side of the dam so a track hoe could access the SW corner of the dam to set sheet piling in the existing upstream cofferdam to stop water from leaking into the Rock Anchor excavation.
Specific Progress by Lunda on Phase 1 work as of July 8, 2014 includes: River flows are returning to more normal summer flows although they are still higher than average. This high river flow has slowed work on the project due to flooding of the upstream and downstream cofferdam areas. Temperatures have been from the 60’s to the mid 80‘s. Several rain events have also slowed progress. The upstream cofferdam had to be strengthened following the high water event of the last week or so to reduce leakage to a tolerable amount. Lunda has had to use Swamp Mats to bridge the mud on the upstream side of the dam so a track hoe could access the SW corner of the dam to set sheet piling in the existing upstream cofferdam to stop water from leaking into the Rock Anchor excavation. 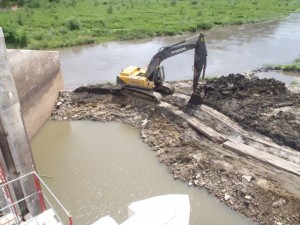 Following driving sheet pile at this location, Lunda is drilling a grout curtain to stop water from entering the excavation hopefully allowing the area to be made ready to resume work on the rock bolting requirements for Phase 1.
Following driving sheet pile at this location, Lunda is drilling a grout curtain to stop water from entering the excavation hopefully allowing the area to be made ready to resume work on the rock bolting requirements for Phase 1. 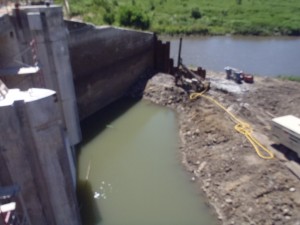
Concrete sawing has continued on existing pier noses for their removal. Lunda has removed the top 6.5 ft. of the north pier nose and hauled it to the farm up X31 at the top of the hill. 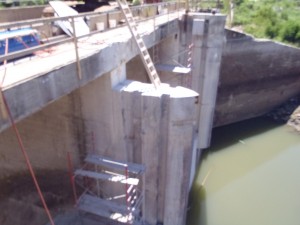
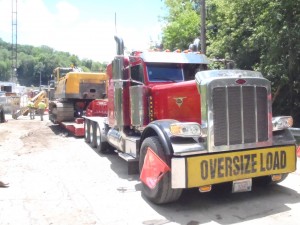
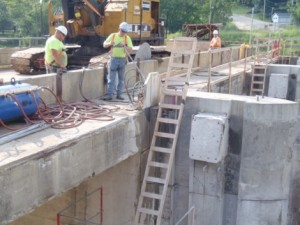
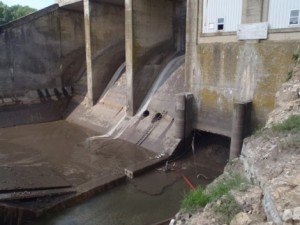 Above: June 23-27, 2014 — Monday, June 23 was a lost work day due to all the upstream and downstream work areas being flooded from the previous Friday flood of over 8000 cfs. Normal flow for this time of year is 350 cfs. The upstream and downstream cofferdams remained in tact but repair work was required. Downstream the settling basin needed to be restored before the pumping could begin to pump out the loser area. By mid week the area was restored for construction. Also, notice that the two sluice tubes near the bottom the first spillway were pressure water cleaned of all soil debris and the sluice gate on the upstream side of the dam was opened successfully. These tubes will be used on Phase 1 to keep the upstream area dewatered and for Phase 2 to help divert the river flow around the major cofferdam through these openings under the dam. This remains a pleasant surprise for the work required to restore Lake Delhi.
Above: June 23-27, 2014 — Monday, June 23 was a lost work day due to all the upstream and downstream work areas being flooded from the previous Friday flood of over 8000 cfs. Normal flow for this time of year is 350 cfs. The upstream and downstream cofferdams remained in tact but repair work was required. Downstream the settling basin needed to be restored before the pumping could begin to pump out the loser area. By mid week the area was restored for construction. Also, notice that the two sluice tubes near the bottom the first spillway were pressure water cleaned of all soil debris and the sluice gate on the upstream side of the dam was opened successfully. These tubes will be used on Phase 1 to keep the upstream area dewatered and for Phase 2 to help divert the river flow around the major cofferdam through these openings under the dam. This remains a pleasant surprise for the work required to restore Lake Delhi. 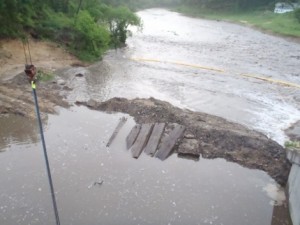 Above: June 24, 2014 – Since Friday’s flood of over 8000 cfs (Monday the flow had been 80 cfs), the work site is recovering today from significant damage to the downstream cofferdam area. View of downstream cofferdam on Monday.
Above: June 24, 2014 – Since Friday’s flood of over 8000 cfs (Monday the flow had been 80 cfs), the work site is recovering today from significant damage to the downstream cofferdam area. View of downstream cofferdam on Monday. 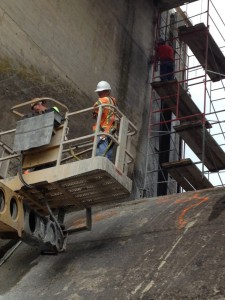
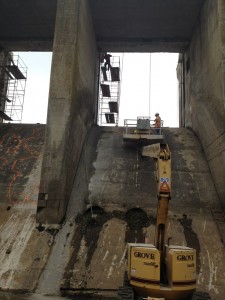
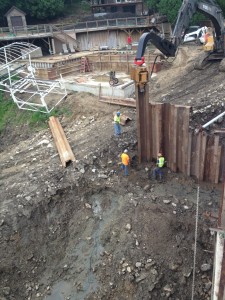 Above: June 19, 2014 Left: Close up of concrete inspection and concrete sawing. Middle: There is a lot of action going on in this picture. They say a picture is worth a 1000 words so here goes…1. Spillway concrete (ogee section) is being inspected for soundness by Lunda and Stanley field inspector in the Grove Manlift which is sitting on stilling basin concrete slab. First of all, the stilling basin concrete floor is in great shape, not broken up or pieces missing that had been originally feared. The concrete surfaces inspected appear to be sound with some small amount of surface deterioration after 85 years of service…not too bad. In the adjoining bay, concrete ogee inspection is completed and areas in question are marked with the orange circles. 2. Above the inspection crew is the workman working on scaffolding who is removing the concrete piers with saw cutting. First 1/3 of this pier, approximately 7 feet is saw cut and nearly ready for removal by the large crane on the top deck lifting this piece away. 3. The concrete piers in this bay have been inspected and it appears that they are sound and in very good shape. 4. Just above the manlift you can see the downstream ends of the two large tubes that run from upstream to downstream under the concrete structure. It is likely these two tubes were used during the 1928 to divert the river flow under the concrete structure when the original earthen dike was built. It had been rumored that these tubes were not useable for our project because they were filled with concrete. Today we were able to shine a high intensity light from the downstream side into the tubes and found out that they are indeed empty. The light revealed the back side of the sluice gate on the upstream side of the concrete structure, no concrete in tube. Further there is only about 6 to 8 feet of sediment in the tube and then open pipe clear to the front. This will be finally confirmed next week when the sluice gate is actually opened. Right: Sheet pile between dam and Pottebaum allowing deep excavation (our side) along concrete powerhouse to construct rock anchors concrete beam.
Above: June 19, 2014 Left: Close up of concrete inspection and concrete sawing. Middle: There is a lot of action going on in this picture. They say a picture is worth a 1000 words so here goes…1. Spillway concrete (ogee section) is being inspected for soundness by Lunda and Stanley field inspector in the Grove Manlift which is sitting on stilling basin concrete slab. First of all, the stilling basin concrete floor is in great shape, not broken up or pieces missing that had been originally feared. The concrete surfaces inspected appear to be sound with some small amount of surface deterioration after 85 years of service…not too bad. In the adjoining bay, concrete ogee inspection is completed and areas in question are marked with the orange circles. 2. Above the inspection crew is the workman working on scaffolding who is removing the concrete piers with saw cutting. First 1/3 of this pier, approximately 7 feet is saw cut and nearly ready for removal by the large crane on the top deck lifting this piece away. 3. The concrete piers in this bay have been inspected and it appears that they are sound and in very good shape. 4. Just above the manlift you can see the downstream ends of the two large tubes that run from upstream to downstream under the concrete structure. It is likely these two tubes were used during the 1928 to divert the river flow under the concrete structure when the original earthen dike was built. It had been rumored that these tubes were not useable for our project because they were filled with concrete. Today we were able to shine a high intensity light from the downstream side into the tubes and found out that they are indeed empty. The light revealed the back side of the sluice gate on the upstream side of the concrete structure, no concrete in tube. Further there is only about 6 to 8 feet of sediment in the tube and then open pipe clear to the front. This will be finally confirmed next week when the sluice gate is actually opened. Right: Sheet pile between dam and Pottebaum allowing deep excavation (our side) along concrete powerhouse to construct rock anchors concrete beam. 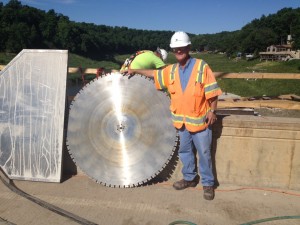
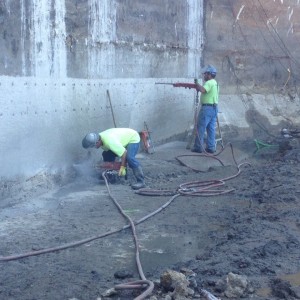
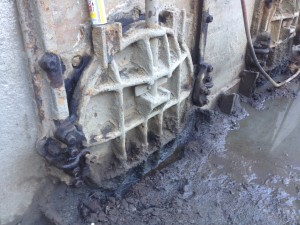 June 16, 2014 Two laborers hand drilling 15 inch deep holes, several hundred of them, for steel dowels to be epoxy grouted into existing concrete structure that will connect existing with new rock anchor block to be installed. Laborer on far side is standing on first concrete pour completed Friday.
June 16, 2014 Two laborers hand drilling 15 inch deep holes, several hundred of them, for steel dowels to be epoxy grouted into existing concrete structure that will connect existing with new rock anchor block to be installed. Laborer on far side is standing on first concrete pour completed Friday. 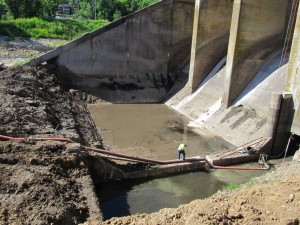 June 15, 2014: Downstream side dewatered. Only a couple of inches of water remaining in the upper basin. This concrete floor under this water in the stilling basin needs to be inspected for integrity but appears to be sound and intact. Eight inch hydraulic pump in foreground is dewatering this area. Overall concrete dam is in very good condition and will be verified with scaffolding to inspect every square foot of it. This is the lowest part of the dam and the most vulnerable area to water flooding. Low flow in river is really helping us right now. Overall construction activities are going very well and looking very positive at this point. Hoping for another productive week next week.
June 15, 2014: Downstream side dewatered. Only a couple of inches of water remaining in the upper basin. This concrete floor under this water in the stilling basin needs to be inspected for integrity but appears to be sound and intact. Eight inch hydraulic pump in foreground is dewatering this area. Overall concrete dam is in very good condition and will be verified with scaffolding to inspect every square foot of it. This is the lowest part of the dam and the most vulnerable area to water flooding. Low flow in river is really helping us right now. Overall construction activities are going very well and looking very positive at this point. Hoping for another productive week next week. 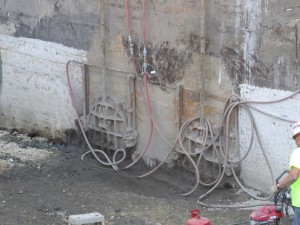
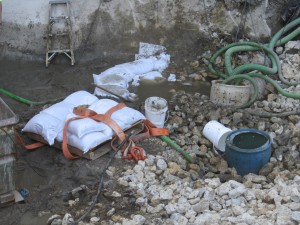
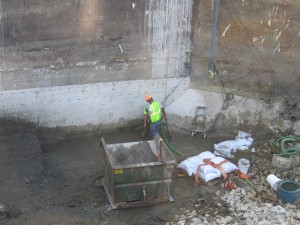
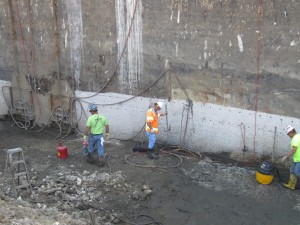 June 13, 2014: Photos from Friday showing totally dewatered upstream side where concrete powerhouse sits on bedrock. 1. Bedrock being cleaned in preparation for first concrete pour at the very bottom on Friday afternoon. 2. Cleaning bedrock and checking for solid bedrock surface. 3. Sluice gates on upstream side of tubes under concrete structure. Preparing a procedure to open one gate to check continuity of pipe on upstream side. Very important to the project schedule and cost that these pipes are usable to allow the river to flow through them for Phase 2 main cofferdam design. 4. Sump pot and pumps at the very lowest point on the upstream side to allow access to the very bottom of the concrete structure. No one has sen this since 1928 original construction. The river flows are very low only about 1/3 of normal for this time of year. This is a real blessing to the project because it has made dewatering much easier for the contractor.
June 13, 2014: Photos from Friday showing totally dewatered upstream side where concrete powerhouse sits on bedrock. 1. Bedrock being cleaned in preparation for first concrete pour at the very bottom on Friday afternoon. 2. Cleaning bedrock and checking for solid bedrock surface. 3. Sluice gates on upstream side of tubes under concrete structure. Preparing a procedure to open one gate to check continuity of pipe on upstream side. Very important to the project schedule and cost that these pipes are usable to allow the river to flow through them for Phase 2 main cofferdam design. 4. Sump pot and pumps at the very lowest point on the upstream side to allow access to the very bottom of the concrete structure. No one has sen this since 1928 original construction. The river flows are very low only about 1/3 of normal for this time of year. This is a real blessing to the project because it has made dewatering much easier for the contractor. 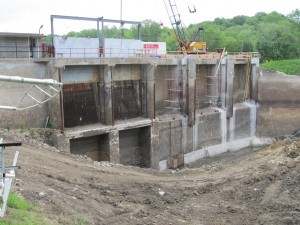
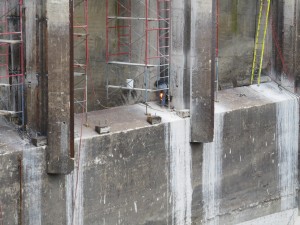 June 12, 2014: Dewatered Headrace area showing two sluice gates a\under spillway #1 as well as worker in spillway bay #2 cutting away still guides for old flood gate in preparation of concrete saw removal of concrete piers.
June 12, 2014: Dewatered Headrace area showing two sluice gates a\under spillway #1 as well as worker in spillway bay #2 cutting away still guides for old flood gate in preparation of concrete saw removal of concrete piers. 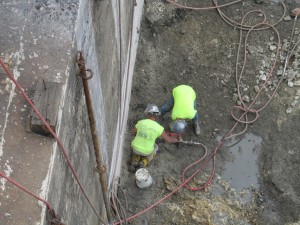
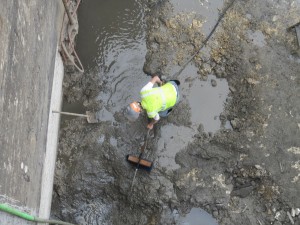
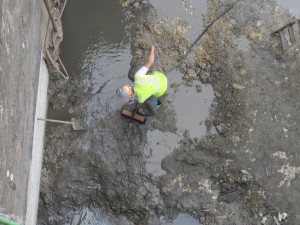 June 12, 2014: Headrace is dewatered and down to bedrock allowing the next two tasks below to be accomplished. First two pictures are cleaning mud off of surface of bedrock with broom and garden hose taped on handle. Rock must be clean prior to pouring concrete rock bolt block on top of bedrock. Innovative technique by contractor. Last picture is two workers hand drilling holes in existing concrete wall to allow attaching new concrete rock bolt anchor block. One hundred plus holes drilled 12 inches deep or so by hand. These are the younger workers.
June 12, 2014: Headrace is dewatered and down to bedrock allowing the next two tasks below to be accomplished. First two pictures are cleaning mud off of surface of bedrock with broom and garden hose taped on handle. Rock must be clean prior to pouring concrete rock bolt block on top of bedrock. Innovative technique by contractor. Last picture is two workers hand drilling holes in existing concrete wall to allow attaching new concrete rock bolt anchor block. One hundred plus holes drilled 12 inches deep or so by hand. These are the younger workers. 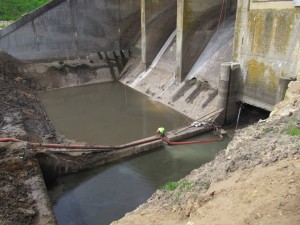 June 12, 2014: Dewatered Tailrace area. Upper area has about 5 inches of water remaining. Stilling basin concrete slab is level and doesn’t appear to be intact from walking around on top of it. Slot cut in concrete divider wall to allow water to flow to turbine discharge area which is lower to be pumped out. Exposed 30 inch tubes under spillway filled with silt at base of spillway #1. Eight inch hydraulic pump lowering water level. Vertical rebar sticking up about 8 feet in middle of stilling basin marks a round hole in slab that is full of gravel and leaking ground water. Possibly left over from original construction. River flow is approximately 130 cfs which is 1/3 of normal flow for this time of year helping dewatering. June 4th, 2014
June 12, 2014: Dewatered Tailrace area. Upper area has about 5 inches of water remaining. Stilling basin concrete slab is level and doesn’t appear to be intact from walking around on top of it. Slot cut in concrete divider wall to allow water to flow to turbine discharge area which is lower to be pumped out. Exposed 30 inch tubes under spillway filled with silt at base of spillway #1. Eight inch hydraulic pump lowering water level. Vertical rebar sticking up about 8 feet in middle of stilling basin marks a round hole in slab that is full of gravel and leaking ground water. Possibly left over from original construction. River flow is approximately 130 cfs which is 1/3 of normal flow for this time of year helping dewatering. June 4th, 2014 